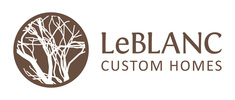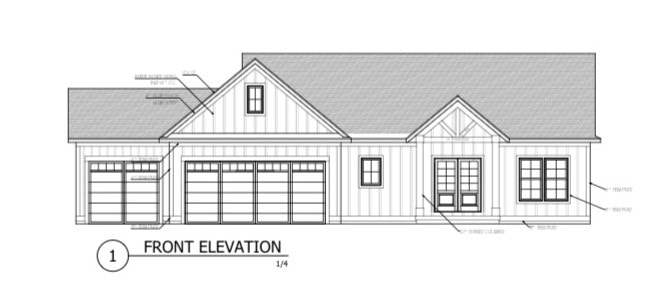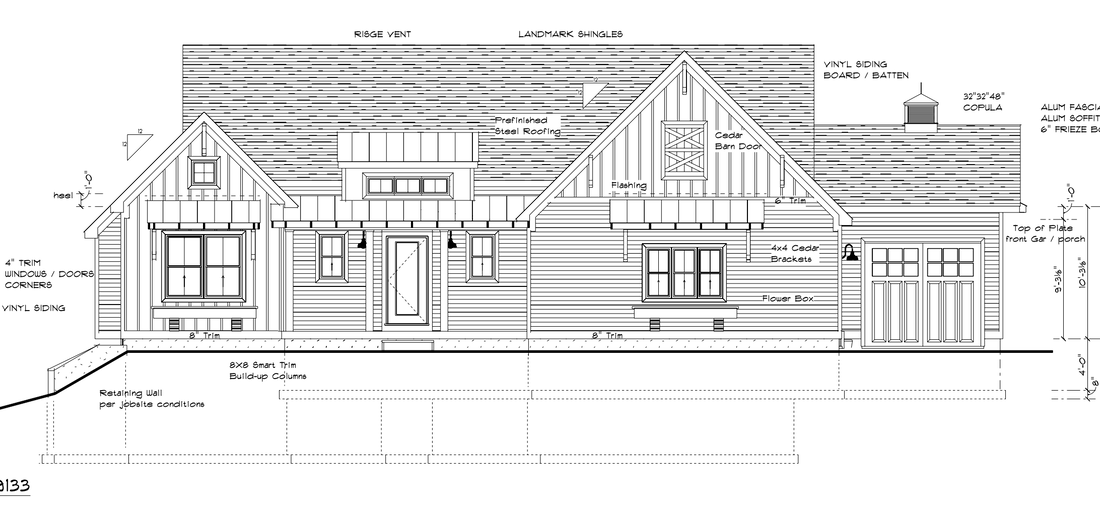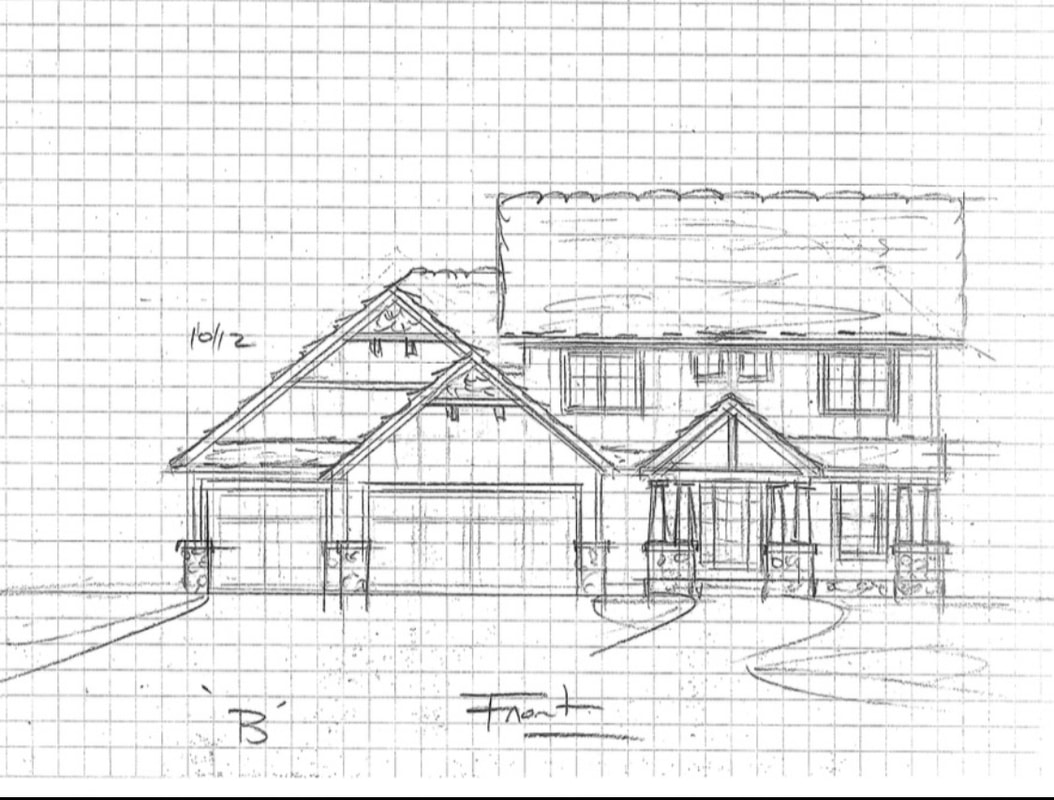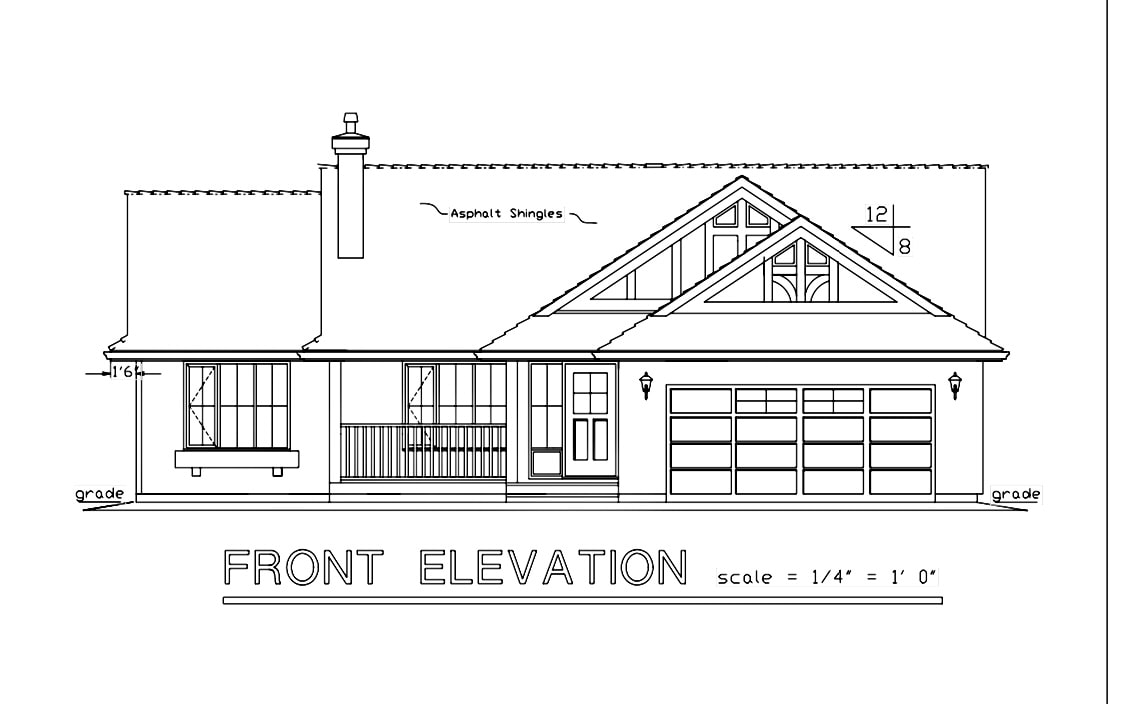Custom Plans
CREATE YOUR OWN PLAN
If you have the vision to create your own plan, we can help you put pen to paper! If you saw a plan on one of the popular plan websites, that works too. We can work with you and the original designer to make sure the final prints work with your parcel before purchasing the plans. Need Property? We can also provide listings and walk the property with you to ensure your plan and the terrain of the land will work well together.
If you have the vision to create your own plan, we can help you put pen to paper! If you saw a plan on one of the popular plan websites, that works too. We can work with you and the original designer to make sure the final prints work with your parcel before purchasing the plans. Need Property? We can also provide listings and walk the property with you to ensure your plan and the terrain of the land will work well together.
Popular Plans
See something that sparks your interest? Contact us to discuss details of existing plans.
RANCH PLANS
The Riverchase Plan 3 BED - 3 BA - 3,052 Finished Sq Ft - 2 Stall Garage
1,672 sf on Main, 1,380 sf on Lower w/ Large Entertainment Area & Flex Room. 9 Ft Daylight Basment. Follow the link to photos of this plan to see how this plan may work for you. |
The Toren Plan4 BED - 3 BA - 2,793 Finished Sq Ft - 2 Stall Garage
1,678 sf on Main, 1,115 sf on Lower. 9 Ft Daylight Basment. This ranch design was inspired by the Riverchase layout, but with a twist on the lower-level layout. View the media content to visualize the layout of this home. |
TWO STORY PLAN
The Ariel Plan6 BED - 3.5 BA - 3,400 sf Finished Living Space - 2-3 Stall Garage. 1,100 on Main. 1,300 on Upper Level. 1000 sf Basment finished. +3-Season Room, Office & Bonus Storage. This 2-story Walk-out utilizes space efficiently, maximizing function for an active family home. View the Rockford Estates Plan on the Custom Home Page.
|
SMALL HOUSE PLANS
We want to work with you! Our small homes will be a way to gain entry into the affordable housing market and a lower-carbon footprint home. Custom does not have to mean "out of reach". Custom is YOUR design; a plan that fits your unique desires and budget.
We want to work with you! Our small homes will be a way to gain entry into the affordable housing market and a lower-carbon footprint home. Custom does not have to mean "out of reach". Custom is YOUR design; a plan that fits your unique desires and budget.
The Ferguson Plan2 BED 2 BA - 1,100 sf finished on the Main. Unfinished Basment. 2 Stall Garage. This is the first of what we hope will be many more small house projects that will serve the first-time buyer, the empty nester and/or the sustainable minded clients that are looking for a smaller footprint home to meet their needs.
|
