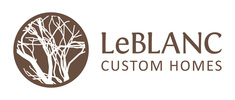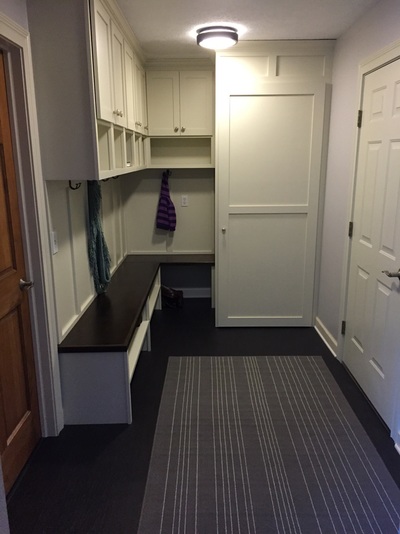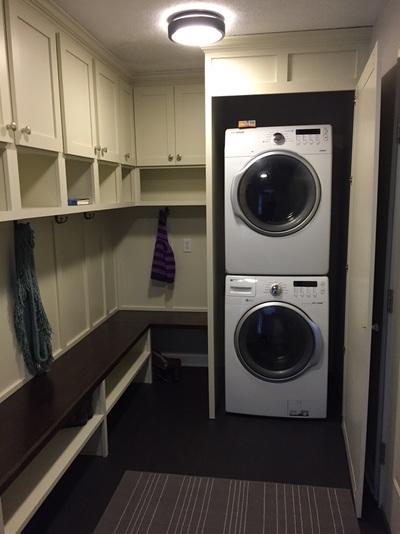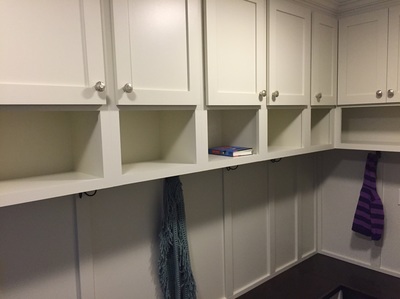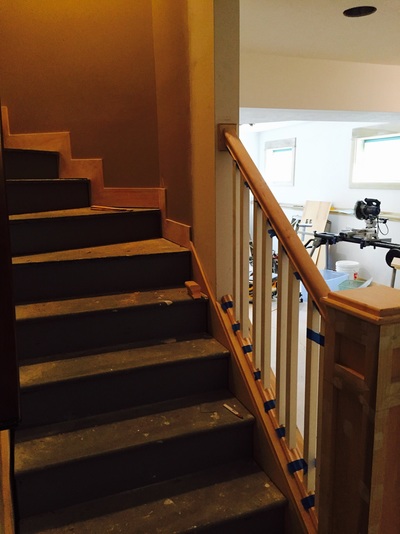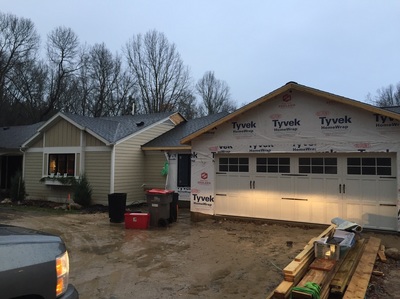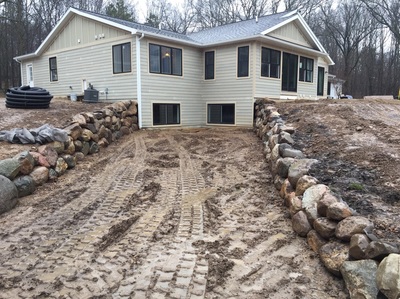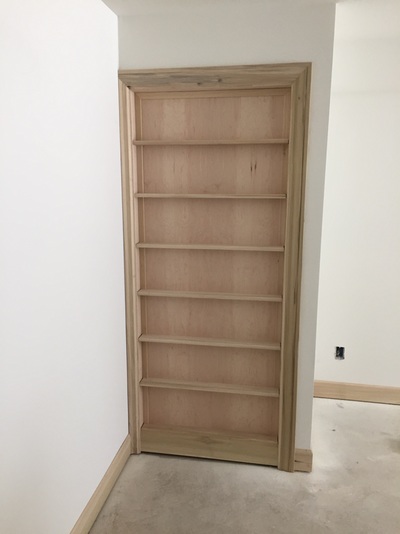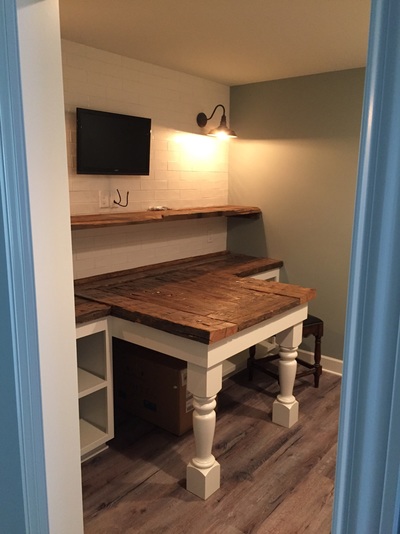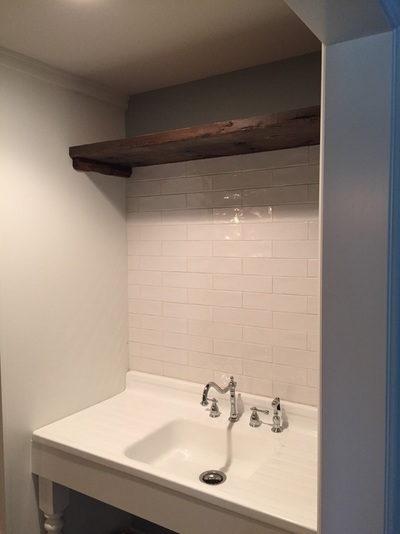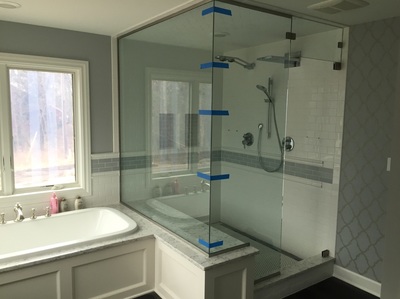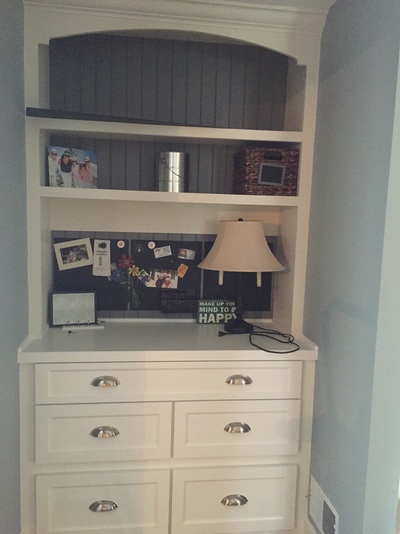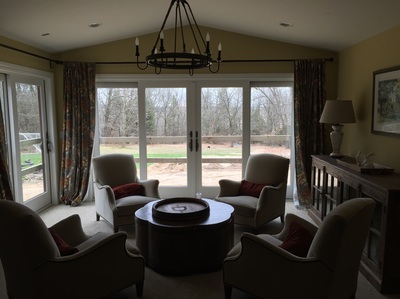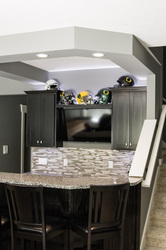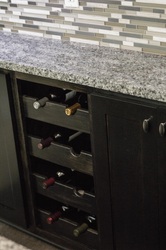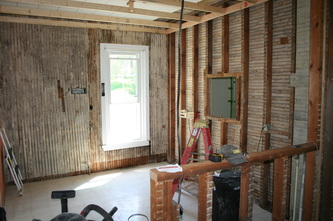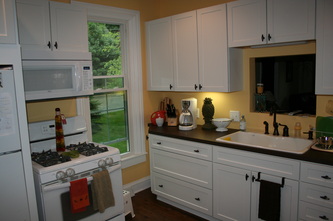Featured Home Customizations
When viewing slideshows in the mobile application or for the best viewing experience, click on the thumbnails to the right. The commentary will appear at the bottom of the image, instead of on top of it.
Main Floor Update - Thousand Oaks
A busy house is a happy house! Sometimes living spaces are so frequented and loved, they start to show signs of wear and tear; which was the case for this vibrant household of family, friends and pets. We were happy to have the opportunity to work with this wonderful family on their kitchen and flooring update. While working on this project in an open floor plan, many areas of the house were freshened up to keep a consistent flow with the new main attraction - The Kitchen. Additional rooms and commons areas were spruced up with paint, new flooring, and LED lighting. The finished result is a more customized living and working space and an on-trend design that compliments this beautiful home and setting.
Basement Oasis - Coppergrove
Many of us build new homes with unfinished basements to save on the upfront expense of building a new home. After years of living in the home and dreaming of the perfect basement project, we are happy to bring these dreams to fruition. This basement project shows the clients' appreciation for natural materials and their fun, yet classy, artistic taste. The homeowners were their own designers and we think it turned out beautiful. This is not your average family room!
"After working with LeBlanc Custom Homes several times, we would highly recommend them to anyone considering remodeling, or new construction. They help guide their clients through the entire process, offering support every step of the way. Drew and his team are courteous, hardworking and the attention to detail they put into their work is exceptional. Our newly finished basement far exceeded our expectations. In the future we will only go back to LeBlanc Custom Homes for any upcoming projects." - Travis & Julie Smith
Growing Family Addition - Chauncey
They say "love grows in small spaces", when it does, you may need to expand the footprint of your home to accommodate the needs of a larger family. We added on to this small charming early 1900's farmhouse and provided some modern upgrades to suit today's family: Spacious Mudroom entrance, Main floor Master suite with Master Bath. Walk-in Closet/Laundry, and Expanded the Basement Living options by digging a new section and adding an Egress window! The finishes and color palette of the new addition were chosen to compliment the the beauty of the original farmhouse.
Kitchen/Dining/Living Transformation - Fox Run
We transformed this living space to fit today's needs by taking out an uneeded wall dividing the kitchen and living area and creating a more open and welcoming space for gathering and complementing the existing vaulted ceilings. An oversized island was intalled with loads of drawers for storage. Many custom touches were added to the new space, like a barn door and bench and cubbies for the needs of a busy modern family who likes to entertain.
"It was an absolute pleasure working with LeBlanc Custom Homes on our kitchen and main floor remodel. Drew was especially great to work with. He really listened to what we wanted and worked with us to design the plans for the main floor (including a custom built barn door, coat and shoe area, and several extra requests along the way). His patience and attention to detail to make sure everything was done right was greatly appreciated. The end product was better than we had hoped and we can’t imagine a nicer outcome within our budget. We would not hesitate to recommend LeBlanc Custom Homes to anyone who needs any sort of remodeling project done on their existing house."
- Luke & Melanie Nykamp
- Luke & Melanie Nykamp
Stylized Kitchen Remodel - Hudsonville
Remodel Challenge: Our homeowners desired an upgrade to their kitchen/dining/living area without the expense of new cabinets. With paint, updated hardware and some added customized storage, the cabinets have a whole new look and function. Add new flooring, counters, fixtures, appliances, and a new half wall made into an additional counter top w/ seating, this space has taken on a more open layout and a modernized nautical style that blends well with the rest of the existing home. The clients are avid boaters and lovers of all things water. We were happy to incorporate this into their design.
*This gallery contains before and after photos.
*This gallery contains before and after photos.
"Love this builder, and his wife. They do great work!!" - Lyn Van Eck
Upgrade your existing Living Space!
Remodel your Kitchen; Add a Bar to your Basement Entertainment Area; Enhance Home Office with Built-Ins... If you can dream it, Drew can build it! No job is too big or too small.
