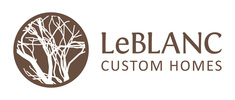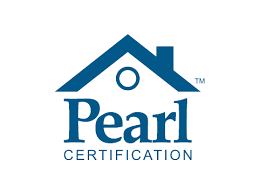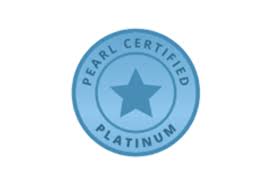The Riverchase Plan
3 BED - 3 BA - 3,052 Finished Sq Ft - 2 Stall Garage
1,672 sf on Main - 1,380 sf on Lower w/ Large Entertainment Area & Flex Room. 9 Ft Daylight Basment.
1,672 sf on Main - 1,380 sf on Lower w/ Large Entertainment Area & Flex Room. 9 Ft Daylight Basment.
LeBlanc Custom Spec Home, Rockford, MI
"Life is full of surprises and this was one of them. I loved designing the interior of this home in a clean and classic palette that would be ready for any family's personal twist. It is a space that feels fresh and welcoming to those who visit and a higher level of style & function for those who will live there." Kerrie LeBlanc, Designer
"Life is full of surprises and this was one of them. I loved designing the interior of this home in a clean and classic palette that would be ready for any family's personal twist. It is a space that feels fresh and welcoming to those who visit and a higher level of style & function for those who will live there." Kerrie LeBlanc, Designer
This is a Pearl Certified, Platinum Home


